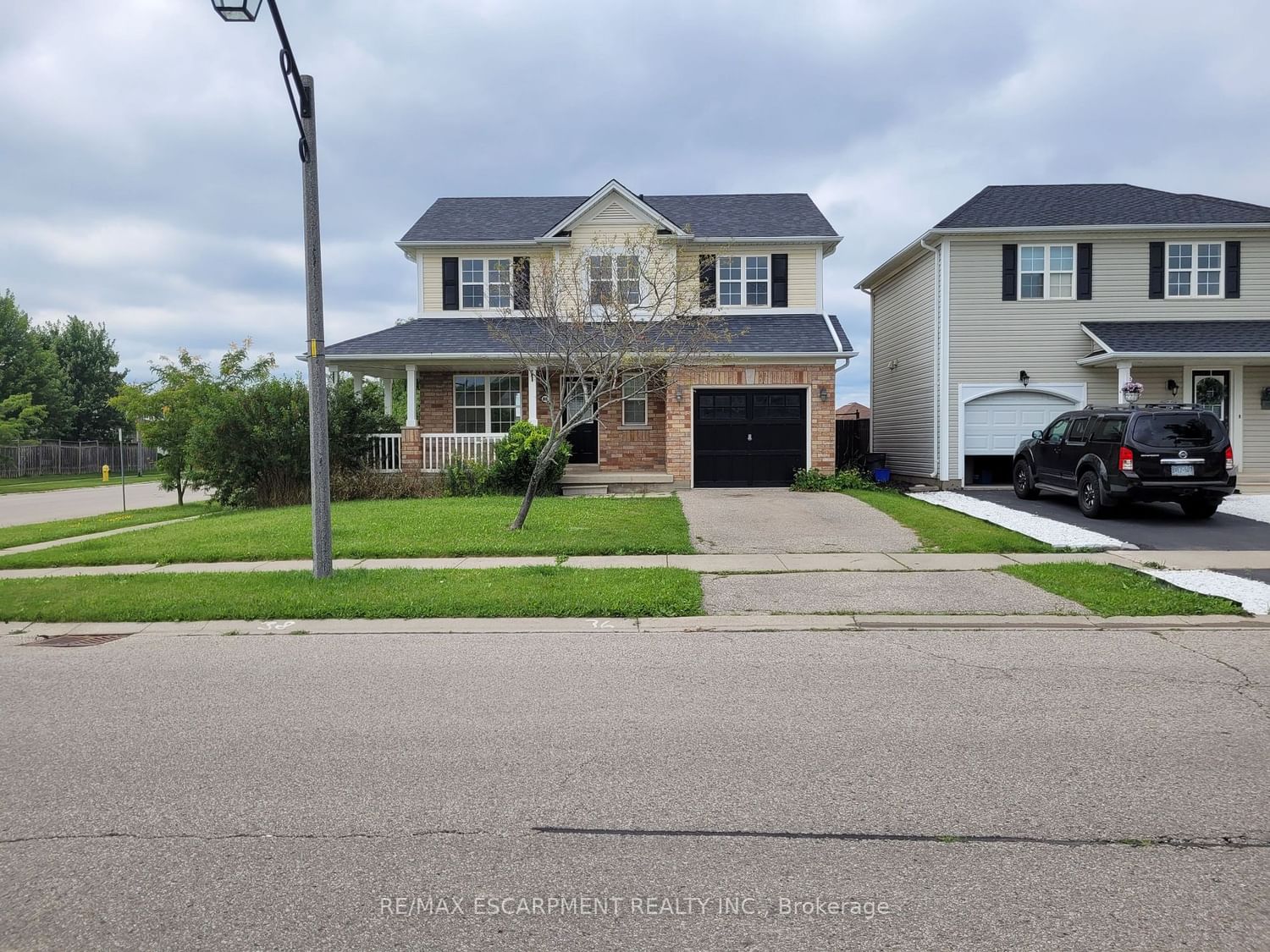$2,500 / Month
$*,*** / Month
3-Bed
2-Bath
Listed on 11/28/23
Listed by RE/MAX ESCARPMENT REALTY INC.
This gorgeous rental property located on a corner lot in the highly desirable & family friendly neighbourhood in West Brant has a single attached garage and a fenced backyard. This 2 storey home has 3 bdrms, 1.5 bath that spans the homes 1,950 sq ft of finished space & includes a finished basement. The carpet free main floor has a welcoming foyer, a 2pc powder room, living room, dining room & kitchen. The kitchen has stainless steel appliances that includes an over-the-range microwave and a built-in dishwasher. The living room has a gas fireplace and the dining space has sliding doors that access a deck in the backyard. The 2nd floor has 3 bdrms and a 4pc bath. The basement has a rec room equipped with recessed lighting, newly installed vinyl floors, and plenty of space for storage. The fully fenced backyard offers a safe space for kids and plenty of green space for entertaining. Perfectly suited for a professional couple or a family, located close to excellent schools, trails & more.
Full Rental Application (Form 410), Current Credit Report, References & Proof Of Employment Required.
To view this property's sale price history please sign in or register
| List Date | List Price | Last Status | Sold Date | Sold Price | Days on Market |
|---|---|---|---|---|---|
| XXX | XXX | XXX | XXX | XXX | XXX |
X7326488
Detached, 2-Storey
10
3
2
1
Attached
2
Central Air
Finished, Full
Y
Alum Siding, Brick
N
Forced Air
Y
Y
Y
